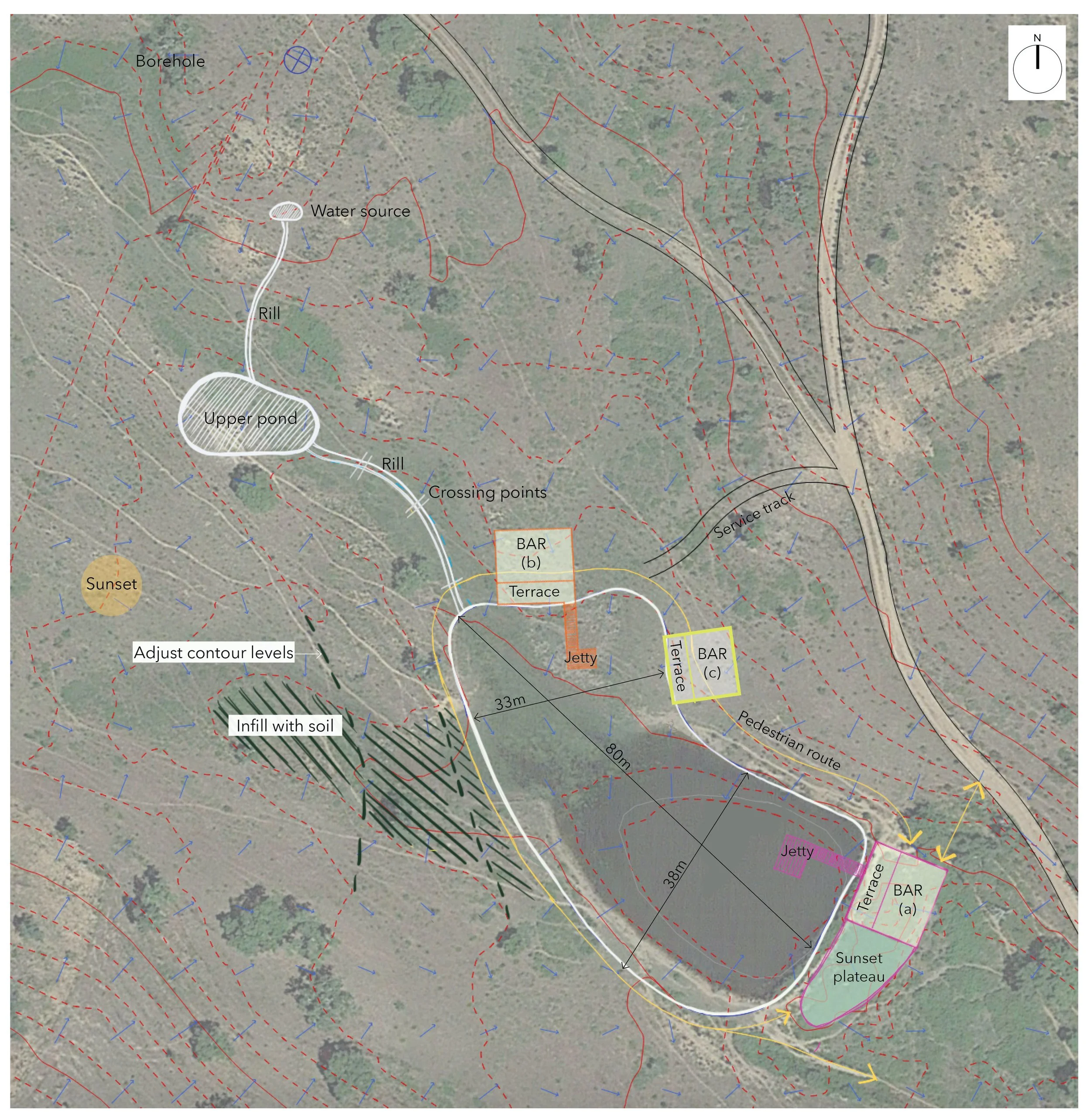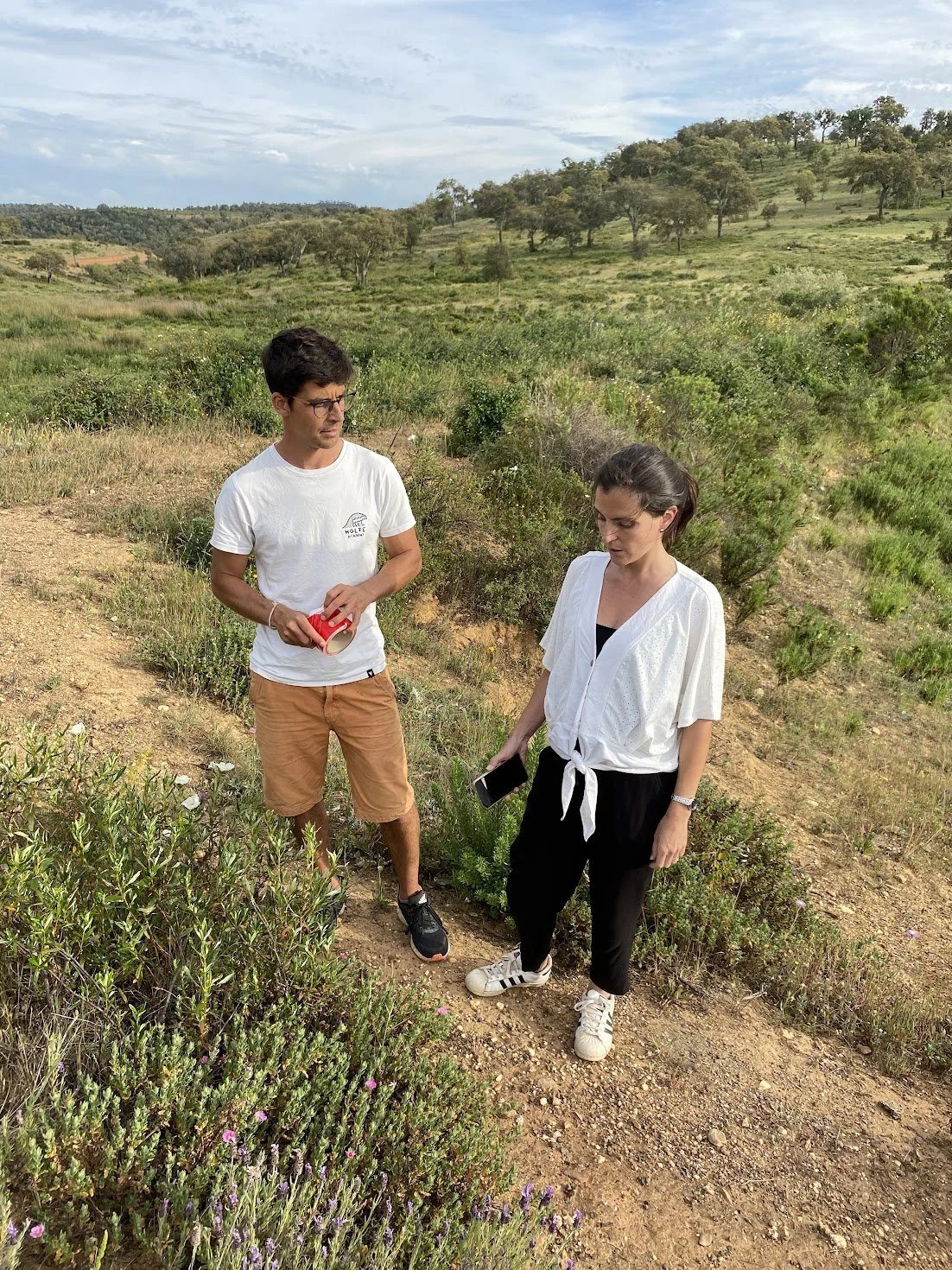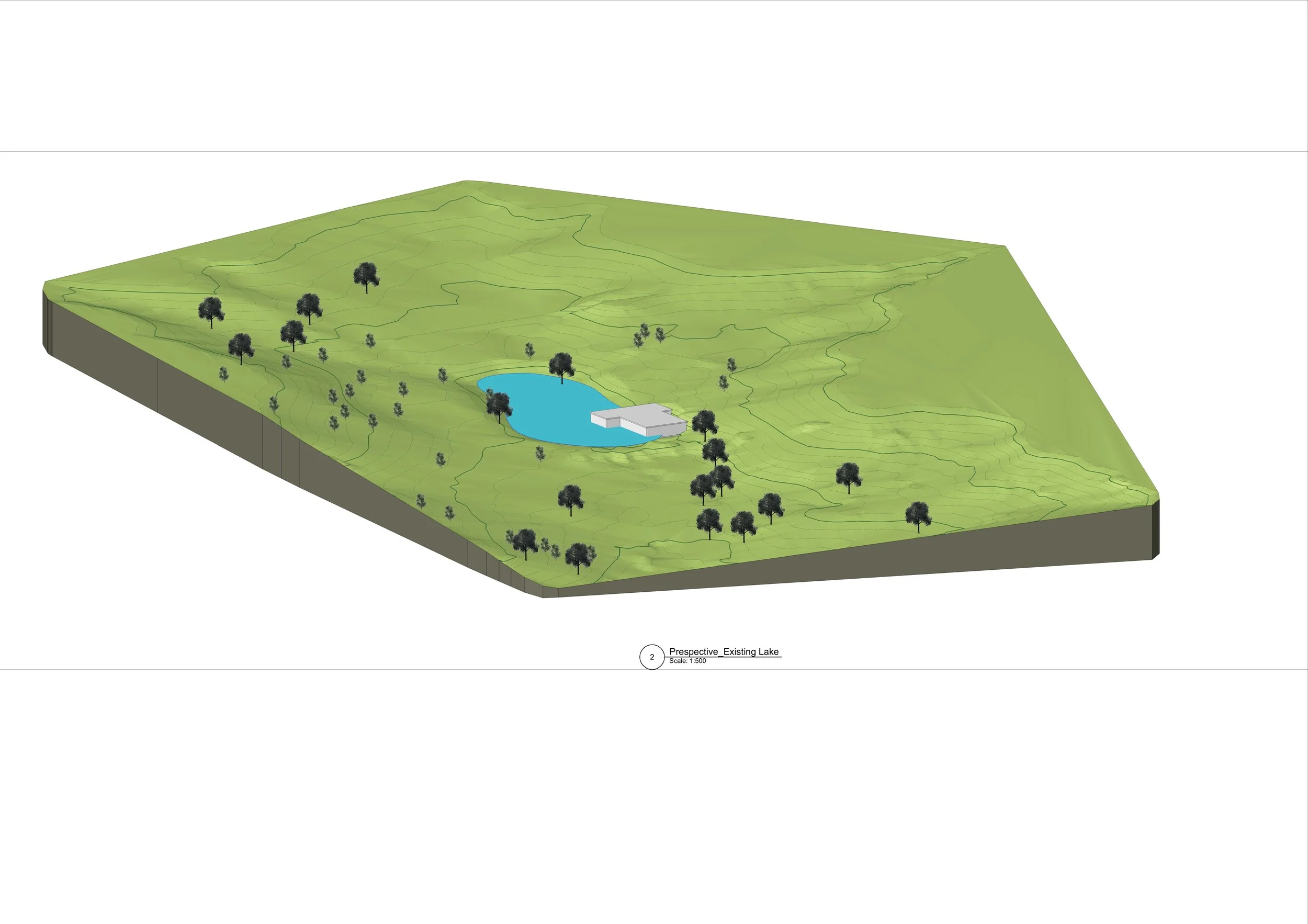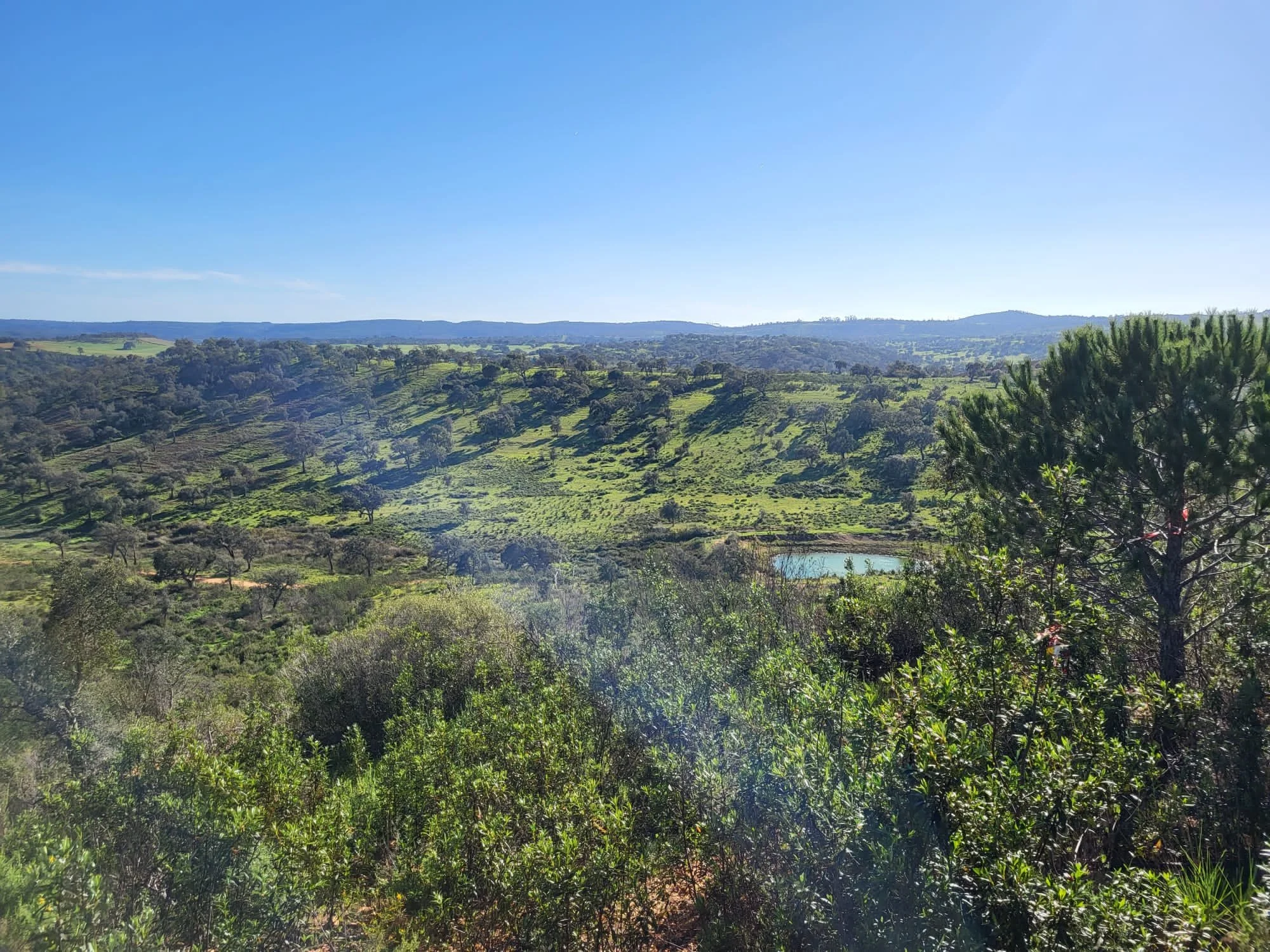
Lago Boavista, PT
Location: Zambujeira do Mar, Parque Natural Costa Vicentina, Portugal
Scope: Concept design, planing and implementation
Timeline: 2024 April - ongoing
A lakeside restaurant with 5 standalone holiday properties set in a vast, rolling landscape. The land boundary is as far as the eye can see. The existing drinking puddle of the cattle to be expanded and turned into a natural swimming pond with access for visitors, with new footpaths and hiking routes connecting the holiday homes to this central area and several interest points.
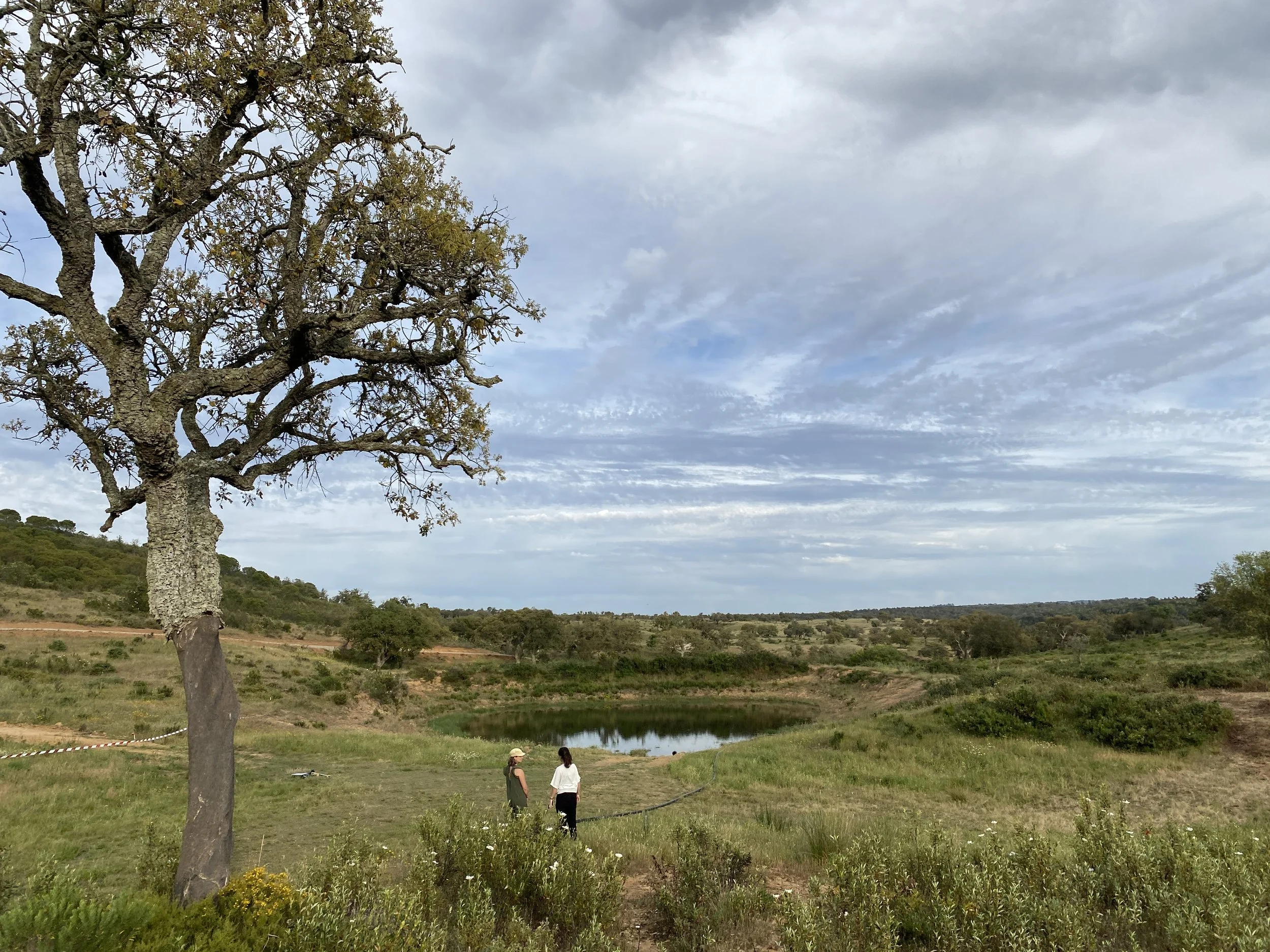
South West of Portugal has been under growing pressure following recent tourism boom and the emergent greenhouse sector that produce red berries. The underground water supply is running low; an issue that has been worsened by lack of governmental limits set for uptake allowance.
The ecosystem is defined by a sharp difference from hillsides to the narrow meandering lowlands. Lush green deciduous trees and grasslands, usually grazed or used for intensive agricultural systems, contrast with resinous shrubs and cork oak trees, where the wildflower meadows last just for a couple of weeks in April with drought setting in thereafter.
The site is set in a valley with an existing water collection basin, retained by an over-engineered artificial damn. Water at present is topped up naturally by surface water run-off. Design work is in process for the enlargement of this water feature with focus on water surface level stabilisation and adjustment of contours for water retainment. The existing vegetation is rather stunning; the first time we visited hundreds of green wing orchids (Anacamptis morio) greeted us. Sages mark, like a green ribbon, areas where water runs to from surrounding hills, making their way towards the lowlands.
Key design elements
Desktop study of feasibility with consideration to legal framework, climate constraints, local geology, character of the land and flora
Concept plan of proposed enlarged water shape
Proposed levels with adjusted contours for water retention
Zonal planting plan to include oxygenating aquatics for water quality improvement and tree plantings for shade and windbreak.
Site-specific endemic plant palette in and around the water to help reduce soil erosion and evaporation rate of the water.
This project is in collaboration with Matilde from Draw with Nature.
The Planning
Desktop study with 3D model of existing contours, tree locations & water run-off directions
Exploring ideal pond extension directions, shapes & sizes and the required contour changes


